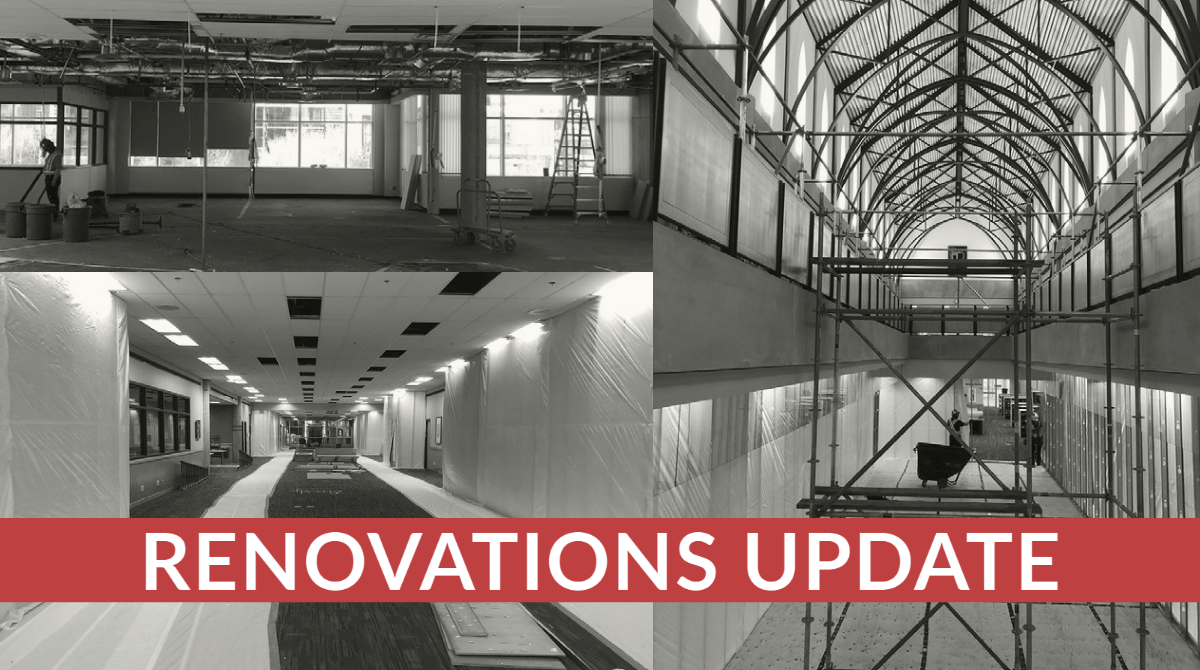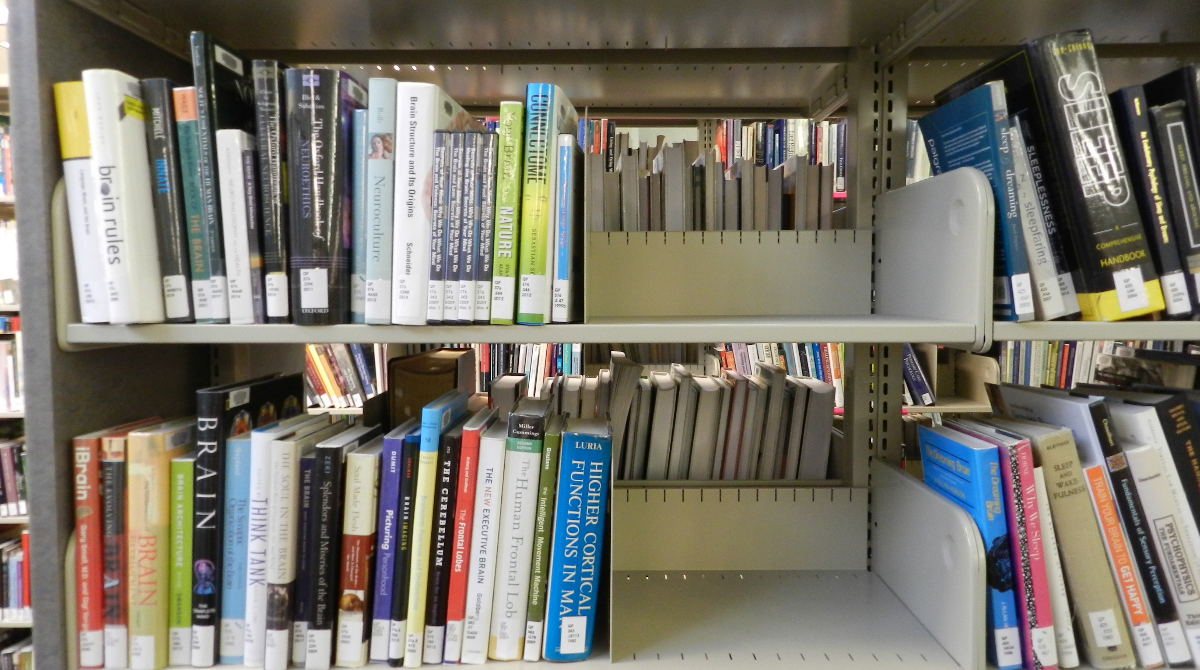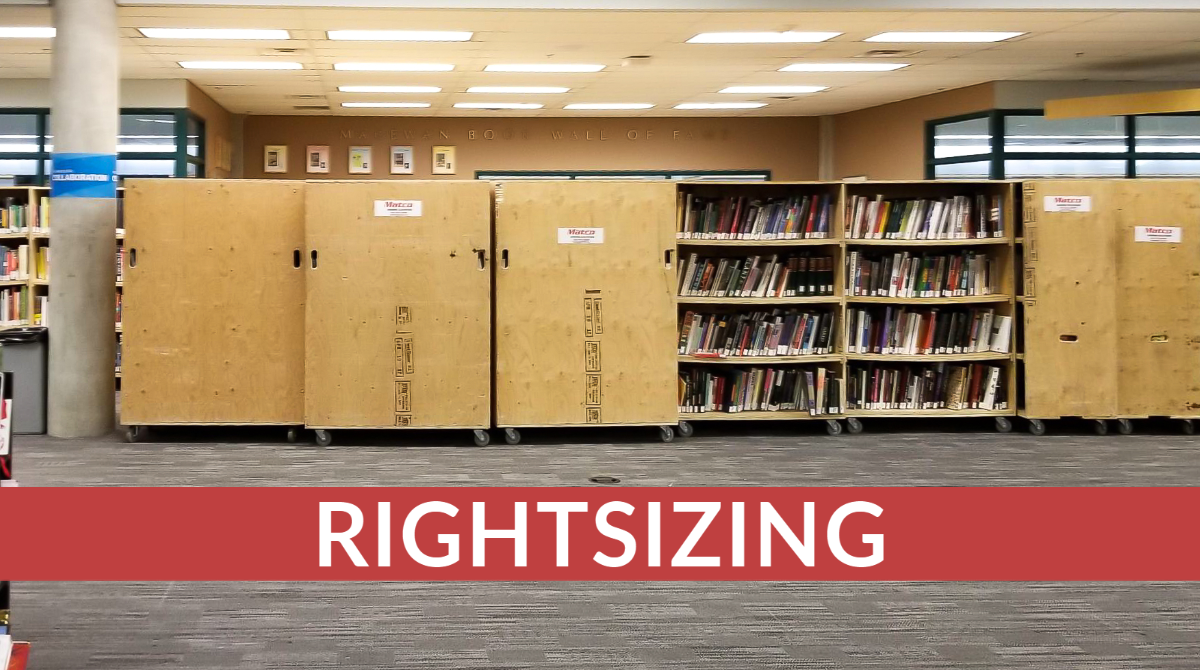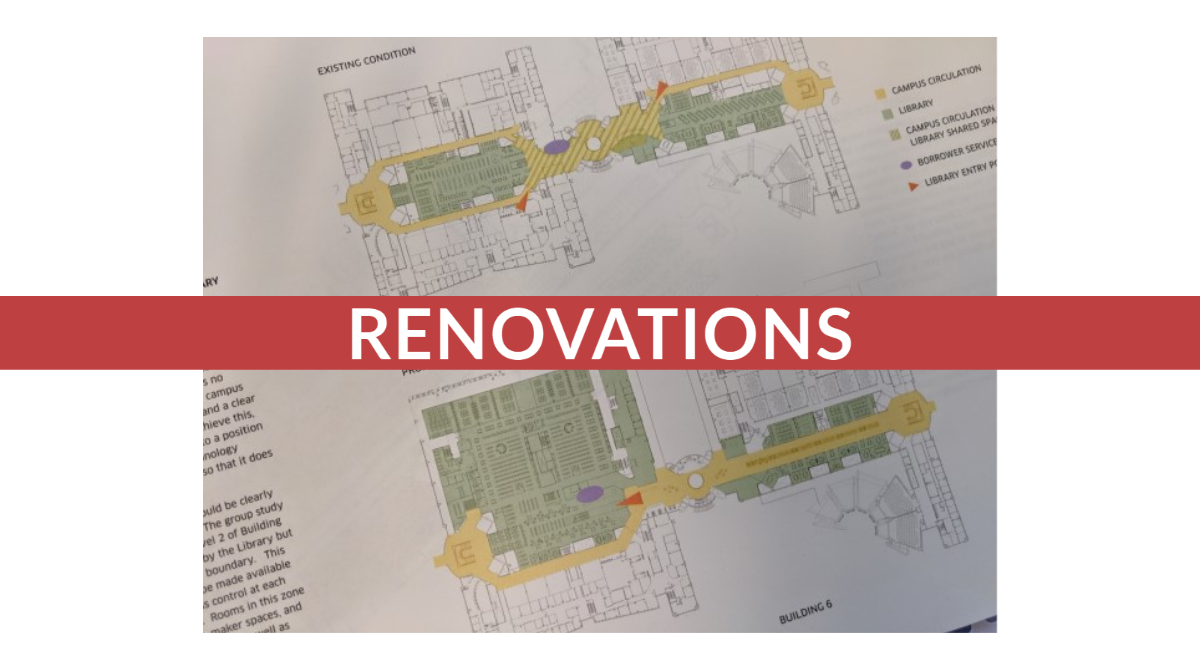Library Renovations are in Full Swing!

The second phase of the renovation of the John L. Haar Library is well underway!
In the first phase of the renovation (completed August 2020) work focused on the third floor of the library, increasing study space for students. The second phase began in late March and focuses on the second or “main” floor of the library. The redesign will feature easier access to services, better traffic flow, numerous cosmetic upgrades, and more natural light.
Here’s some highlights of what we’re looking forward to:
-
New grand staircase – The staircase in building 7 is getting a makeover into a long grand staircase. It will also be moved back a bit to make more space by the service desk area.
-
Increased natural light from the south side of the library – The Technology Support desk will be incorporated into a new central service desk. The windows behind that space will add more sunshine to the second floor.
-
Feature wall graphic designed by student artists – Behind the updated service desk will be a feature wall designed by some of MacEwan’s graphic design students!
-
Dedicated space for the Writing Centre and Makerspace – Both the Writing Centre and our Makerspace will have new homes and larger spaces within the library on the second floor in building 6.
-
Better traffic flow through the central part of the library – Between classes the library becomes a high traffic area as everyone rushes to their next class. Moving the staircase back and updating our service desk will provide more space for everyone moving between buildings or waiting for assistance at the desk.
Check out some progress shots of the renovations!
[Here’s a shot of the staircase before demolition. It will be moved to the other end of the opening and come straight down to the second floor rather than bending in the middle.]
[Here’s a photo of the service desk area after the old desk and wall were removed. The new desk will be a centralized place to ask all your library and tech support questions!]
[The Exam Services Centre has move to a new space on campus and the library is using the old space to create dedicated areas for the Writing Centre and Makerspace. These spaces will be in building 6 on the second floor next to the Mac computer lab.]
Reopening is scheduled for the start of classes in Fall 2021. Watch for information about our grand reopening!
In the meantime, our Library Takeout Service is available to pick up holds and ID cards, borrow laptops and other equipment, and get assistance with your library account. Research and account assistance is also available through Library Chat.
Renovations Update: July 9, 2020

After months of work assessing our print collection and working with faculty in all departments across the university, we have completed the rightsizing portion of the renovation project!
What’s rightsizing again?
-
To make space for a new reading room and better study spaces, we needed to decrease the number of bookshelves we have on the 3rd floor of building 6.
-
We also needed to make sure we have room on our bookshelves to continue to add more titles. There’s a surprising amount of measuring and math involved!
-
In order to accommodate the Alberta College Campus Library’s move to John L. Haar Library, we had to make space for all their physical items as well.
-
Librarians and library staff also review our collections regularly to make sure we have materials that are timely and relevant for all MacEwan’s programs.
Steps we’ve completed so far:
-
Subject Librarians reviewed our entire collection and identified titles for removal. These were mostly out-of-date, damaged, or duplicate items.
-
Faculty were given lists of titles from their subject areas to review and identify if there were any titles that should be kept.
-
Library staff did the hard work of removing all identified titles to make space for renovations and the addition of the Alberta College Campus Library collection.
-
Removed items were donated to Better World Books (BWB) or, if not accepted by BWB, disposed of using environmentally friendly options.
Next steps:
Now that rightsizing is complete, the library is shifting books around on the shelves so that we are making the most use of the bookshelf space we have available.

The photo above shows a shelf that has been shifted so there is enough space for Alberta College Campus Library materials and for an additional five years of growth.
Rightsizing the Library Collection

[Originally published on the Library Renovations Blog on October 8, 2019]
In preparation for Phase 1 on the renovation of the John L. Haar Library, we will need to reduce the size of the print collection by approximately 25,500 volumes (or 10 percent). Print books, DVDs and bound journals will be removed based on several factors, including condition, age, disciplinary emphasis on physical monographs, relevance to the curriculum, and past use. Librarians will be consulting with faculty throughout the process. This work will be done between October 2019 and February 2020.
The renovation will begin to address the substantial space deficit within the Library, exacerbated by two previous campus library consolidations, and the forthcoming Alberta College Campus library consolidation.
The Library’s mandate is to build a strong undergraduate collection, guided by curriculum. In order to maintain its relevance, the collection must be curated to support evolving university curricula. In addition, spaces for collaborative learning, research support and new technologies, as well as for contemplation and quiet study, are high priorities for students using the Library.
The Phase 1 project plan written by Prime Consultant Architect DIALOG has determined the need to reduce the space occupied by shelving by approximately 25 percent in order to facilitate changes that include building a quiet reading room on the third floor and significantly improving east-west circulation through the library, within the Library footprint. The Library has determined that this translates into a 10 percent reduction in physical collections prior to construction commencing in May 2020.
The steps the Library will take to mitigate the reduction of the print collection:
• We will no longer keep the bottom shelf empty
• We will reduce the space for collection growth we have been keeping on every shelf.
Library Renovations: The Planning has Started

[Originally published on the Library Renovations Blog on October 8, 2019]
This past year a study for the renovation and expansion of the John L. Haar Library was developed through an iterative and collaborative process with Facilities Management and Operations, University Library staff, students, partners and other stakeholders through a series of workshops and "pop-up" events on campus.
Many issues and concerns were identified, from needing more bookable study rooms, acoustics (noise!), access to power, and the need for more variety of seating.
Now the details of the plan are being developed with construction starting in May 2020.
This space will include updates and the planning.
If you have any questions or concerns please contact me:
Karen Keiller
Dean of the Library